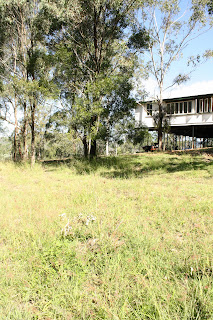But I think sand and water are essential to imaginative play.
So today I was googling for inspiration.
Alright the top one is huge. But i think I'd like a big sprawling sandpit to use as a base for the childrens area. The large stones would be great for adding to the play and for edging.
We probably won't be in a structured play area this time as our kids love to climb trees, play in the dirt and pick flowers. But I want a more set area for when other kids come and visit. The tree house is still in planning stages, but apparently council frowns on them so we are saving the construction until our final approvals have been granted.
Unfortunately we won't be on-site much in the next 8 weeks, and most likely doing zero in the way of landscaping, so it is a pipe dream for when we are moved in and can spend weekends setting up play areas.



















