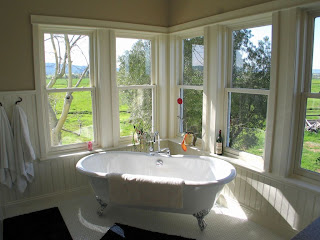If you aren't familiar with terrazo it is a speckled concrete floor laid quite thickly straight onot the hardwood floor. It is reasonably unattractive..... alright very unattractive!
Apparently from my research this would have to be jackhammered out, not cheap and doesn't always end well with the floor having to be replaced.
So options as I see them:
1. Jack hammer it out with the possibility of replacing the floor - not cheap!
2. Raise the whole floor level to meet the terrazo platform - a definite possibility.
3. raise just the section across the back of the bathroom where the bath will be to step up to it - not sure whether this would look ok?
4. Or tile over it as a raised platform under the bath and run the bath across the corner on the platform like this image, we could add two windows and have a similar style - worried about how it would end up looking?
Any other ideas?
 Source
Source
Paint it?? I've never met with terrazo, so not much help... but had a wander through the previous pictures, it's going to look great... gxo
ReplyDeleteIs the bathroom currently multilevel because of the terrazo? Are you leaving things in place or moving them in a better configuration? I went back to your original Yeronga photos to see if you had any of the bathroom. Sounds like quite a puzzle--photos of your bathroom would help.
ReplyDeleteI smile every time I see your new place in situ!
Ok pics needed, will do that tomorrow to give you a better idea of the space.
ReplyDeleteI still smile when I see it too!
Thanks for commenting I love reading them.