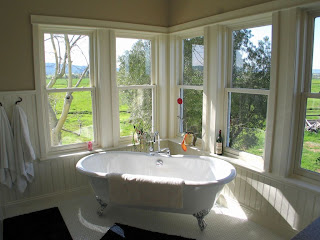Love has struck us before though in the shape of these Agas
Unfortunately the debt aspect of an $10000 oven, plus heating only with wood, halted the dream quickly.
Today however we stumbled across a similiar style in gas, with 4 ovens, and less than a quarter of the price tag. So we are thinking, a lot.
Here it is
So $2000 to find in a tight budget. Is it worth it do you think? Would you like it in a kitchen?? I do a fair bit of baking, and that will probably only increase. But itis such a lot of money. Aaarggghh can't decided, so are putting it to you guys, let me know what you think, it will give oyu more things to mull over.
Hope you're all having a great day.



































 Source
Source

















